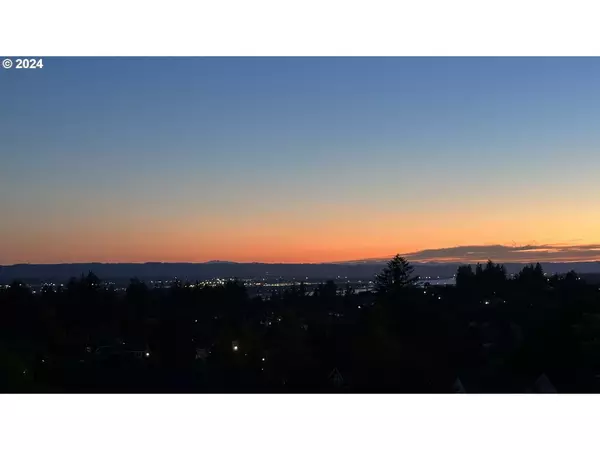Bought with Coldwell Banker Bain
$1,149,900
$1,149,900
For more information regarding the value of a property, please contact us for a free consultation.
5 Beds
4 Baths
3,929 SqFt
SOLD DATE : 10/30/2024
Key Details
Sold Price $1,149,900
Property Type Single Family Home
Sub Type Single Family Residence
Listing Status Sold
Purchase Type For Sale
Square Footage 3,929 sqft
Price per Sqft $292
Subdivision Deer Creek
MLS Listing ID 24471575
Sold Date 10/30/24
Style Stories2, Tri Level
Bedrooms 5
Full Baths 4
Condo Fees $205
HOA Fees $68/qua
Year Built 2004
Annual Tax Amount $8,637
Tax Year 2023
Lot Size 7,840 Sqft
Property Description
Enjoy breathtaking panoramic views of the Columbia River, the city of Portland, and the rolling hills west of downtown Vancouver. Recently, the seller updated the home with a fresh coat of paint throughout, brand-new carpeting, and updated fixtures. The spacious floor plan features 5 bedrooms, 2 executive offices, and 4 full bathrooms spread across 3 levels, offering privacy and versatility. The lower level can function as a separate living space, complete with its own bedroom and full bath. The property backs onto a park with direct access with no neighboring homes obstructing the view, and two decks, including one off the primary bedroom, offer the perfect spot to unwind and take in stunning sunsets. The kitchen and bathrooms boast new countertops, and the home also includes a large 3-car garage, 2 fireplaces, and 3 independent heating/cooling zones for each floor. Located in the prestigious Camas area on a quiet cul-de-sac, the backyard is a private retreat with a blend of pavers and grassy space. Seller is willing to carry a 20% second at 6% for 15 years
Location
State WA
County Clark
Area _32
Rooms
Basement Daylight, Finished
Interior
Interior Features Ceiling Fan, Garage Door Opener, Hardwood Floors, Laminate Flooring, Laundry, Quartz, Vinyl Floor, Wallto Wall Carpet, Washer Dryer
Heating Forced Air
Cooling Central Air
Fireplaces Number 2
Fireplaces Type Gas
Appliance Dishwasher, Disposal, Free Standing Range, Free Standing Refrigerator, Island, Pantry, Quartz
Exterior
Exterior Feature Deck, Fenced, Patio, Sprinkler, Yard
Parking Features Attached, Oversized
Garage Spaces 3.0
View City, River, Territorial
Roof Type Composition
Garage Yes
Building
Lot Description Level, Private, Trees
Story 3
Foundation Concrete Perimeter
Sewer Public Sewer
Water Public Water
Level or Stories 3
Schools
Elementary Schools Prune Hill
Middle Schools Skyridge
High Schools Camas
Others
Senior Community No
Acceptable Financing Cash, Conventional, OwnerWillCarry
Listing Terms Cash, Conventional, OwnerWillCarry
Read Less Info
Want to know what your home might be worth? Contact us for a FREE valuation!

Our team is ready to help you sell your home for the highest possible price ASAP








