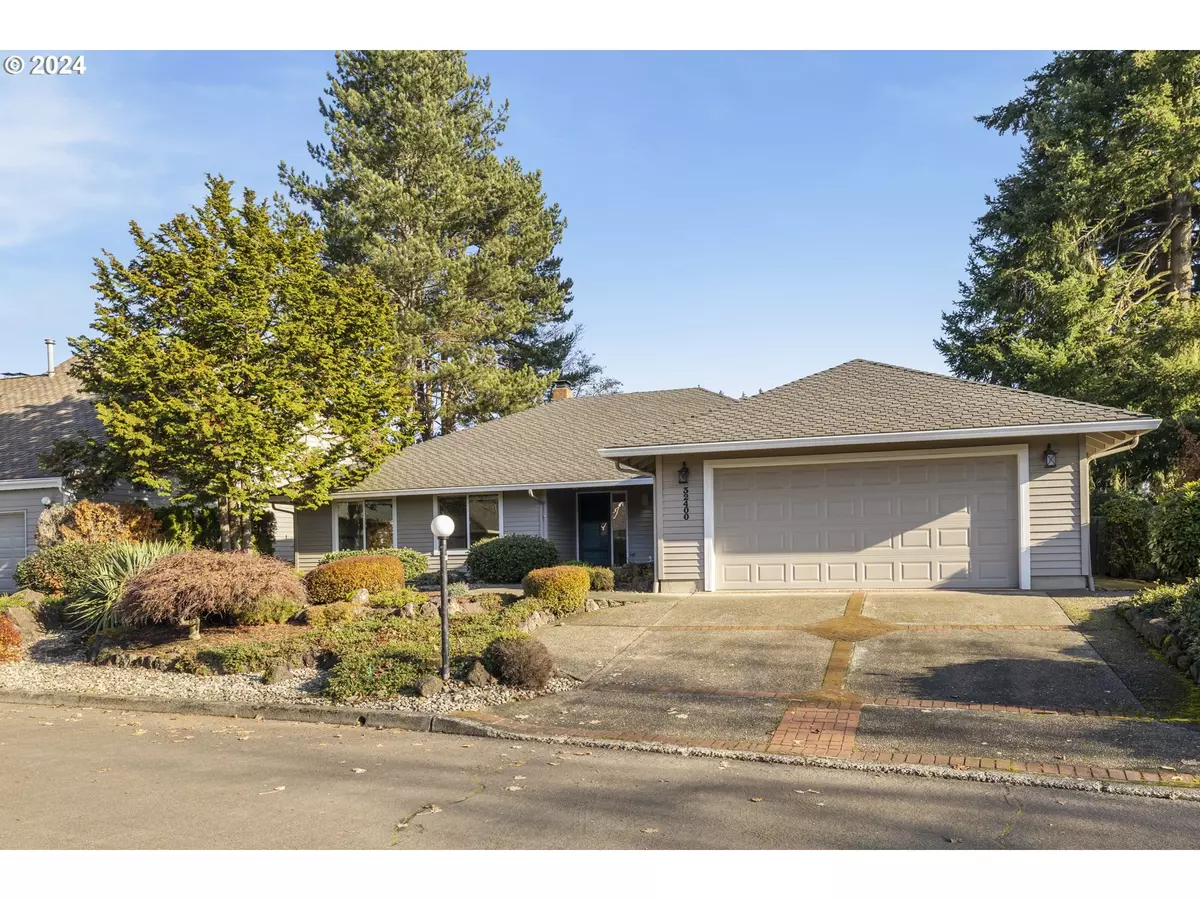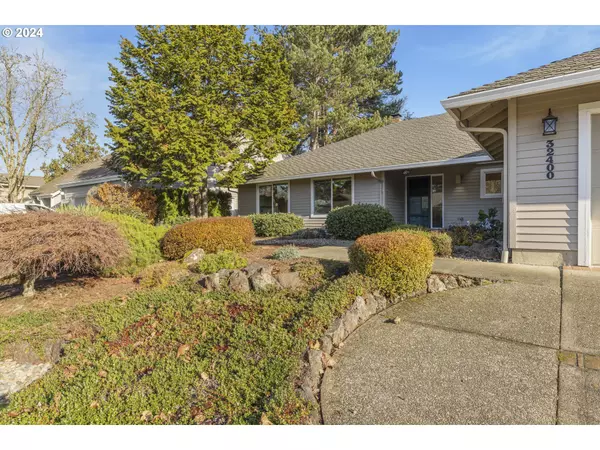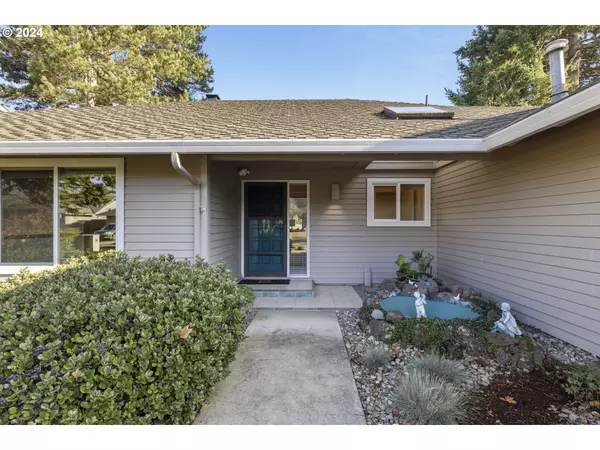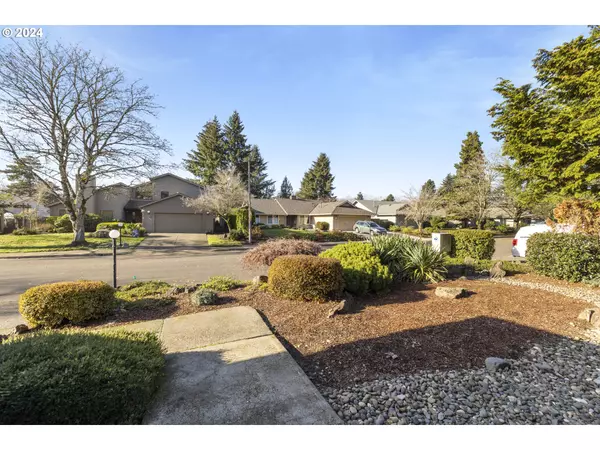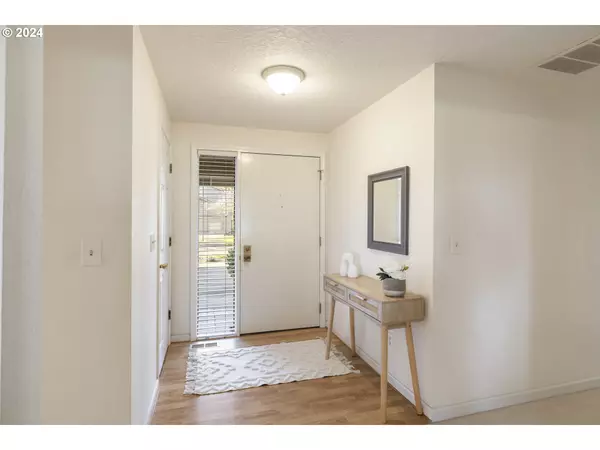Bought with JMG - Jason Mitchell Group
$585,000
$610,000
4.1%For more information regarding the value of a property, please contact us for a free consultation.
3 Beds
2 Baths
1,816 SqFt
SOLD DATE : 02/12/2025
Key Details
Sold Price $585,000
Property Type Single Family Home
Sub Type Single Family Residence
Listing Status Sold
Purchase Type For Sale
Square Footage 1,816 sqft
Price per Sqft $322
Subdivision Charbonneau
MLS Listing ID 24689578
Sold Date 02/12/25
Style Stories1, Traditional
Bedrooms 3
Full Baths 2
HOA Fees $110/mo
Year Built 1978
Annual Tax Amount $5,482
Tax Year 2024
Lot Size 8,276 Sqft
Property Sub-Type Single Family Residence
Property Description
Nestled in the desirable Charbonneau community, this single-level home offers peaceful views of farmland owned by OSU's Agricultural Department. With a welcoming layout and solid bones, this home is ready for you to add your personal touch and make it your own. All appliances are included, and several major updates have already been taken care of, including a new roof, gutters, heat pump/furnace, and exterior paint within the last 4–5 years. A new electrical panel was installed in 2023, and the windows were updated in 2006. The formal living room features a cozy fireplace and vaulted ceilings, with sliding doors that lead to a fenced backyard. The bright and cheery kitchen, breakfast nook, and primary bedroom suite offer the same serene views to start your day on a peaceful note. Enjoy outdoor living with a covered deck and extra patio space, perfect for relaxing or entertaining. Charbonneau has so much to offer, from its golf course, tennis and pickleball courts, fitness center, swimming pools and cabanas, and neighborhood events that bring the community together.
Location
State OR
County Clackamas
Area _151
Zoning PDR3
Rooms
Basement Crawl Space
Interior
Interior Features Garage Door Opener, Laundry, Skylight, Solar Tube, Vaulted Ceiling, Wallto Wall Carpet, Washer Dryer
Heating Heat Pump
Cooling Central Air
Fireplaces Number 1
Fireplaces Type Wood Burning
Appliance Builtin Oven, Cooktop, Dishwasher, Disposal, Free Standing Refrigerator, Island, Plumbed For Ice Maker
Exterior
Exterior Feature Covered Deck, Fenced, Patio, Porch, Public Road, Xeriscape Landscaping, Yard
Parking Features Attached
Garage Spaces 2.0
View Territorial
Roof Type Composition
Accessibility GarageonMain, MainFloorBedroomBath, OneLevel, UtilityRoomOnMain, WalkinShower
Garage Yes
Building
Lot Description Gentle Sloping, Level
Story 1
Foundation Concrete Perimeter
Sewer Public Sewer
Water Public Water
Level or Stories 1
Schools
Elementary Schools Eccles
Middle Schools Baker Prairie
High Schools Canby
Others
Senior Community No
Acceptable Financing Cash, Conventional
Listing Terms Cash, Conventional
Read Less Info
Want to know what your home might be worth? Contact us for a FREE valuation!

Our team is ready to help you sell your home for the highest possible price ASAP




