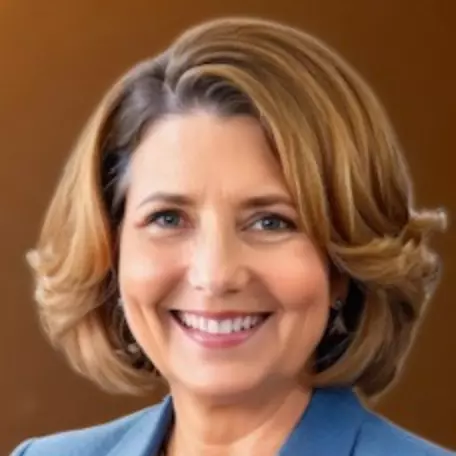Bought with Keller Williams Realty Portland Premiere
$550,000
$549,900
For more information regarding the value of a property, please contact us for a free consultation.
4 Beds
2.1 Baths
2,118 SqFt
SOLD DATE : 08/22/2025
Key Details
Sold Price $550,000
Property Type Single Family Home
Sub Type Single Family Residence
Listing Status Sold
Purchase Type For Sale
Square Footage 2,118 sqft
Price per Sqft $259
Subdivision Cornelius
MLS Listing ID 503264097
Sold Date 08/22/25
Style Stories2, Craftsman
Bedrooms 4
Full Baths 2
HOA Fees $50/mo
Year Built 2022
Annual Tax Amount $4,415
Tax Year 2024
Property Sub-Type Single Family Residence
Property Description
INTEREST RATE BUYDOWN AVAILABLE! Loaded with upgrades and nestled in a vibrant new neighborhood, this home offers the perfect blend of comfort and convenience. Spacious layout featuring 9' ceilings on the main floor and vaulted ceiling in the luxurious primary bedroom. Double doors lead into a serene bedroom retreat, complete with soaking tub, double sinks, and walk-in closet. The kitchen is a chef's dream with a gas range, wall oven, and lots of storage. Garages at the rear make the street scene both attractive and welcoming, complemented by young trees that will soon create an idyllic setting. Enjoy access to three beautiful parks nearby, complete with playgrounds, sports courts, fields, a BMX track, and scenic picnic areas. Hiking trails nearby offer a peaceful retreat in nature, while the elementary school is just 0.6 miles away.
Location
State OR
County Washington
Area _152
Rooms
Basement Crawl Space
Interior
Interior Features Garage Door Opener, High Ceilings, Laminate Flooring, Laundry, Quartz, Soaking Tub, Vaulted Ceiling, Washer Dryer
Heating Forced Air95 Plus
Cooling Central Air
Fireplaces Number 1
Fireplaces Type Gas
Appliance Builtin Oven, Cooktop, Dishwasher, Disposal, Free Standing Refrigerator, Island, Microwave, Plumbed For Ice Maker, Quartz, Range Hood, Stainless Steel Appliance
Exterior
Exterior Feature Covered Patio, Fenced, Patio
Parking Features Attached
Garage Spaces 2.0
Roof Type Composition
Accessibility GarageonMain
Garage Yes
Building
Lot Description Corner Lot, Level
Story 2
Foundation Concrete Perimeter
Sewer Public Sewer
Water Public Water
Level or Stories 2
Schools
Elementary Schools Free Orchards
Middle Schools Evergreen
High Schools Glencoe
Others
Senior Community No
Acceptable Financing Cash, Conventional, FHA, USDALoan, VALoan
Listing Terms Cash, Conventional, FHA, USDALoan, VALoan
Read Less Info
Want to know what your home might be worth? Contact us for a FREE valuation!

Our team is ready to help you sell your home for the highest possible price ASAP








